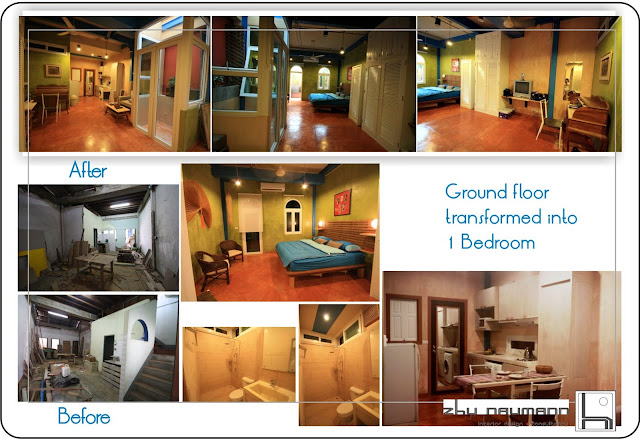Space and light and order. Those are the things that men need just as much as they need bread or a place to sleep. - Le Corbusier
December 23, 2011
December 06, 2011
My Concept : Renovation Sino-Portuguese House in Phuket Town
Concept:
My original intention in 2007 was to convert the dilapidated house into modern building by using I-beam steel support. My plan was interrupted by the economic problems starting during 2008 which caused the price of construction to increase more than my set budget, So, I decided to hold the project till I permanently moved to Phuket and spending my time walking around in Phuket Town. It was then that I started to fell in love with Sino-Portuguese Architecture. By the end of 2009, the design process was in progress and construction work started by March 2010; interior work was begun by October 2010 and the house finally opened and was ready for rent by January 2011.
There were some old wooden structures in the old house, so I could recycle beams and original wooden floors. The facade of the building is of Sino-Portuguese style with modern UPVC fittings. Inside the building, I added a skylight right down to the ground floor which resembles the courtyard of Sino-Portuguese houses.
The interior walls and floor finishing is based on houses I saw during a trip to Morocco in April 2010. The ceilings of ground floor are almost 3 meters high and even higher on the second floor.
The interior layout Idea is to make the space feel open and wide by utilizing curtains and collapsible doors to divide rooms.
Outcome:
I’m totally pleased and overwhelmed by my efforts. Of course, there are some design details not the way I wanted, but there are also some other, unique designs to compensate. I love the project and I hope to do another one in the near future.
Modern Sino-Portuguese House in Phuket Town
updated info, kindly visit
www.BaanPhitakTaweep.com
Ground Floor into 1 Bedroom
I added a skylight right down to the ground floor which resembles the courtyard of Sino-Portuguese houses.
The interior walls and floor finishing is based on houses I saw during a trip to Morocco in April 2010. The ceilings of ground floor are almost 3 meters high and even higher on the second floor. The interior layout idea is to make the space feel open and wide by utilizing curtains and collapsible doors to divide rooms.
Subscribe to:
Posts (Atom)




.JPG)





















